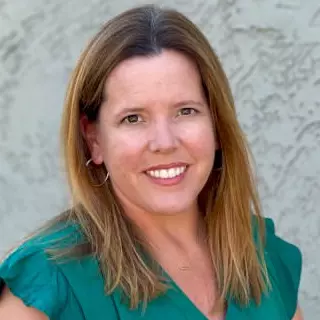For more information regarding the value of a property, please contact us for a free consultation.
39428 Chantilly LN Palmdale, CA 93551
Want to know what your home might be worth? Contact us for a FREE valuation!

Our team is ready to help you sell your home for the highest possible price ASAP
Key Details
Sold Price $630,000
Property Type Single Family Home
Sub Type Single Family Residence
Listing Status Sold
Purchase Type For Sale
Square Footage 2,390 sqft
Price per Sqft $263
MLS Listing ID DW25160856
Bedrooms 6
Full Baths 3
Year Built 1988
Lot Size 6,682 Sqft
Property Sub-Type Single Family Residence
Property Description
Welcome to this beautifully upgraded Palmdale home designed for comfort, versatility, and modern living. Featuring 6 bedrooms, 3 full bathrooms, 2 living rooms, formal dining room, and breakfast nook, this spacious layout seamlessly adapts to a variety of needs - remote work, guests, multigenerational living, creative spaces, entertainment, and more. Enjoy peace of mind with upgrades throughout, including a remodeled kitchen, upgraded electrical, dual-pane windows, new HVAC system, solar panels, new floors, and more. The home is filled with natural light creating an elevated and inviting environment. The backyard is designed for year-round enjoyment, featuring a sparkling pool and spa, built-in BBQ, covered patio, and ample space to lounge, entertain, or play. Located in an established neighborhood close to parks, schools, shopping, and commuter routes, this home offers the perfect blend of convenience, style, and functionality. A rare opportunity to enjoy everyday ease in a space that grows with you!
Location
State CA
County Los Angeles
Area Plm - Palmdale
Zoning PDA22*
Interior
Heating Central
Cooling Central Air
Flooring Laminate
Fireplaces Type Family Room, Masonry, Wood Burning
Laundry Electric Dryer Hookup, Gas Dryer Hookup, Inside, Laundry Room
Exterior
Exterior Feature Barbecue
Parking Features Concrete, Direct Access, Door-Single, Driveway Up Slope From Street, Electric Vehicle Charging Station(s), Garage Faces Front, Garage, Garage Door Opener, Private, Pull-through, Garage Faces Rear
Garage Spaces 2.0
Garage Description 2.0
Pool Filtered, In Ground, Private
Community Features Street Lights, Suburban, Sidewalks
Utilities Available Electricity Connected, Natural Gas Connected, Sewer Connected, Water Connected
View Y/N Yes
View Neighborhood
Roof Type Clay,Concrete,Tile
Building
Lot Description 0-1 Unit/Acre, Back Yard, Front Yard, Garden, Lawn, Landscaped, Sprinkler System, Yard
Story 2
Sewer Public Sewer
Water Public
New Construction No
Schools
School District Antelope Valley Union
Others
Acceptable Financing Cash, Cash to New Loan, Conventional, Contract, Cal Vet Loan, 1031 Exchange, FHA 203(b), FHA 203(k), FHA, Fannie Mae, Freddie Mac, Government Loan, Submit, VA Loan
Listing Terms Cash, Cash to New Loan, Conventional, Contract, Cal Vet Loan, 1031 Exchange, FHA 203(b), FHA 203(k), FHA, Fannie Mae, Freddie Mac, Government Loan, Submit, VA Loan
Special Listing Condition Standard
Read Less

Bought with Xristos Korolis RE/MAX TOP PRODUCERS
GET MORE INFORMATION




