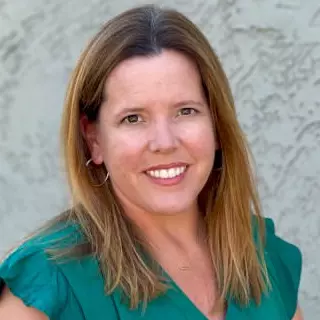13555 Edgewater DR Corona, CA 92883

Open House
Fri Sep 12, 5:30pm - 7:30pm
Sat Sep 13, 1:00pm - 4:00pm
Sun Sep 14, 1:00pm - 4:00pm
UPDATED:
Key Details
Property Type Single Family Home
Sub Type Single Family Residence
Listing Status Active
Purchase Type For Sale
Square Footage 1,639 sqft
Price per Sqft $450
MLS Listing ID CV25183688
Bedrooms 3
Full Baths 2
Construction Status Updated/Remodeled,Turnkey
HOA Fees $110/mo
HOA Y/N Yes
Year Built 1997
Lot Size 0.260 Acres
Property Sub-Type Single Family Residence
Property Description
The fully remodeled kitchen is a showpiece, featuring stainless steel KitchenAid appliances, a quartz center island with breakfast counter, and an open layout framed by large windows overlooking both the side and back yards. Every detail has been considered—large apron sink, pot filler, decorative tile backsplash, pot and pan drawers, pantry, and slide-out spice racks for effortless organization. High ceilings in the kitchen and living room create a bright, airy atmosphere, while the fireplace and built-in Bose speakers add warmth and ambiance.
Retreat to the luxurious primary suite, where the updated, enlarged shower creates a spa-like experience. Throughout the home, you'll find consistent laminate wood flooring, crown molding, neutral tones, and real wood shutters with ceramic window tinting for energy efficiency. Comfort is further enhanced by a QuietCool whole-house fan, ceiling fans in every room, and a new AC unit.
Step outside to your private backyard paradise, complete with a sparkling pool featuring a waterfall, full bench seating, 22 soothing jets, and LED lighting. Gather with friends around the fire pit, enjoy the slatted wood patio for shaded dining, or host a barbecue in the hardscaped yard designed for easy entertaining. The property also features key lime, avocado, and lemon trees, a charming garden bed, and a unique side yard enclosed within a wrought iron fence—offering additional usable space.
Additional upgrades include a 19-panel Fully Paid Solar System, Electric vehicle NACS wall charger, upgraded electrical panel, recessed lighting, garage with custom cabinetry, attic storage, and included Samsung washer and dryer in the laundry room. The Community offers; 2 Community pools, Dog Park, Pickleball/Tennis Court, several parks/playgrounds, Basketball Court, Seasonal Festivals, Bingo nights, security, local elementary school, clubhouse with library and rentable space. Low HOA and taxes - This is a must see!
Location
State CA
County Riverside
Area 248 - Corona
Zoning SP ZONE
Rooms
Main Level Bedrooms 3
Interior
Interior Features Breakfast Bar, Built-in Features, Ceiling Fan(s), Crown Molding, High Ceilings, Open Floorplan, Pantry, Pull Down Attic Stairs, Paneling/Wainscoting, Quartz Counters, Storage, Wired for Sound, All Bedrooms Down, Attic, Bedroom on Main Level, Main Level Primary, Primary Suite, Walk-In Closet(s)
Heating Central, Fireplace(s)
Cooling Central Air, High Efficiency, Whole House Fan, Attic Fan
Flooring Laminate
Fireplaces Type Dining Room
Inclusions KitchenAid Stainless Steel Appliances, Samsung Washer & Dryer, PAID Solar, NACS electric vehicle wall charger.
Equipment Satellite Dish
Fireplace Yes
Appliance Built-In Range, Convection Oven, Dishwasher, ENERGY STAR Qualified Appliances, ENERGY STAR Qualified Water Heater, Gas Cooktop, Disposal, Gas Water Heater, Microwave, Refrigerator, Range Hood, Self Cleaning Oven, Vented Exhaust Fan, Water Heater, Dryer, Washer
Laundry Gas Dryer Hookup, Inside
Exterior
Exterior Feature Lighting, Rain Gutters
Parking Features Concrete, Door-Multi, Direct Access, Driveway, Electric Vehicle Charging Station(s), Garage Faces Front, Garage, Garage Door Opener, Paved, Side By Side
Garage Spaces 2.0
Garage Description 2.0
Fence Vinyl, Wood, Wrought Iron
Pool In Ground, Private, Waterfall, Association
Community Features Biking, Curbs, Dog Park, Mountainous, Storm Drain(s), Street Lights, Suburban, Sidewalks, Park
Utilities Available Cable Connected, Electricity Connected, Natural Gas Connected, Phone Available, Sewer Connected, Water Connected
Amenities Available Clubhouse, Dog Park, Fitness Center, Maintenance Grounds, Other Courts, Barbecue, Picnic Area, Playground, Pickleball, Pool, Recreation Room, Spa/Hot Tub, Security, Tennis Court(s), Trail(s)
View Y/N Yes
View Mountain(s), Neighborhood
Roof Type Tile
Accessibility Safe Emergency Egress from Home, No Stairs
Porch Concrete, Front Porch, Patio, Porch, Rooftop
Total Parking Spaces 2
Private Pool Yes
Building
Lot Description 0-1 Unit/Acre, Back Yard, Front Yard, Garden, Lawn, Landscaped, Near Park, Paved, Sprinklers Timer, Sprinkler System, Trees, Yard
Dwelling Type House
Story 1
Entry Level One
Foundation Slab
Sewer Public Sewer
Water Public
Level or Stories One
New Construction No
Construction Status Updated/Remodeled,Turnkey
Schools
School District Lake Elsinore Unified
Others
HOA Name Horsethief Canyon Ranch
Senior Community No
Tax ID 393493006
Security Features Carbon Monoxide Detector(s),Smoke Detector(s)
Acceptable Financing Cash to Existing Loan, Conventional, FHA, Submit, VA Loan
Listing Terms Cash to Existing Loan, Conventional, FHA, Submit, VA Loan
Special Listing Condition Standard
Virtual Tour https://www.zillow.com/view-3d-home/579b9803-c156-4cc0-8a38-08ca87c809d8?setAttribution=mls&wl=true&utm_source=dashboard

GET MORE INFORMATION




