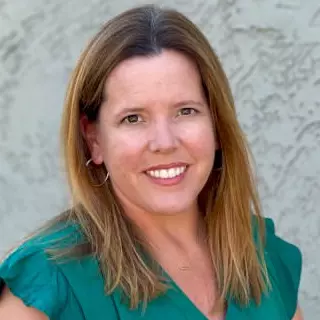1161 Richland Banning, CA 92220

UPDATED:
Key Details
Property Type Single Family Home
Sub Type Single Family Residence
Listing Status Active
Purchase Type For Sale
Square Footage 1,957 sqft
Price per Sqft $281
Subdivision Solera (Slra)
MLS Listing ID IG25214418
Bedrooms 3
Full Baths 2
Half Baths 1
Construction Status Turnkey
HOA Fees $195/mo
HOA Y/N Yes
Year Built 2020
Lot Size 4,181 Sqft
Property Sub-Type Single Family Residence
Property Description
Location
State CA
County Riverside
Area 263 - Banning/Beaumont/Cherry Valley
Rooms
Main Level Bedrooms 1
Interior
Interior Features Ceiling Fan(s), Open Floorplan
Heating Central
Cooling Central Air, Attic Fan
Fireplaces Type None
Fireplace No
Appliance Dishwasher, Disposal, Microwave, Tankless Water Heater
Laundry Laundry Room, Upper Level
Exterior
Garage Spaces 2.0
Garage Description 2.0
Pool Association
Community Features Biking, Curbs, Dog Park, Hiking, Park, Sidewalks
Amenities Available Clubhouse, Dog Park, Outdoor Cooking Area, Barbecue, Picnic Area, Playground, Pool, Spa/Hot Tub, Trail(s)
View Y/N Yes
View Mountain(s), Neighborhood
Porch Rear Porch
Total Parking Spaces 2
Private Pool No
Building
Lot Description Back Yard, Close to Clubhouse, Garden, Level, Sprinkler System, Street Level, Yard
Dwelling Type House
Story 2
Entry Level Two
Sewer Public Sewer
Water Public
Level or Stories Two
New Construction No
Construction Status Turnkey
Schools
School District Beaumont
Others
HOA Name ATWELL COMMUNITY ASSOCIATION
Senior Community No
Tax ID 408563004
Acceptable Financing Cash, Conventional, Cal Vet Loan, 1031 Exchange, FHA, Submit, VA Loan
Listing Terms Cash, Conventional, Cal Vet Loan, 1031 Exchange, FHA, Submit, VA Loan
Special Listing Condition Standard
Virtual Tour https://app.cloudpano.com/tours/tSl9IHvak?mls=1

GET MORE INFORMATION




