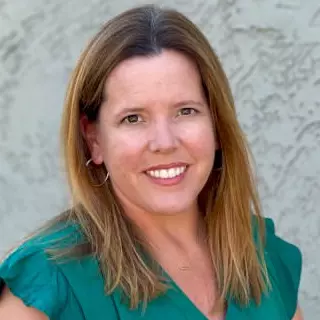See all 20 photos
$4,825
3 Beds
3 Baths
2,288 SqFt
New
1417 Old Piedmont RD San Jose, CA 95132
REQUEST A TOUR If you would like to see this home without being there in person, select the "Virtual Tour" option and your agent will contact you to discuss available opportunities.
In-PersonVirtual Tour

UPDATED:
Key Details
Property Type Single Family Home
Listing Status Active
Purchase Type For Rent
Square Footage 2,288 sqft
MLS Listing ID ML82022511
Bedrooms 3
Full Baths 2
Half Baths 1
HOA Y/N No
Year Built 1968
Lot Size 7,200 Sqft
Property Description
Light fills this 3-bedroom, 2.5-bath home, where cathedral ceilings and an airy design create an immediate sense of welcome. The spacious living area makes a strong first impression with its bright, open feel, crown molding, and hardwood floors. A ground-floor primary suite provides both comfort and convenience, while the overall layout ensures a perfect balance of relaxation and functionality. Flowing into the heart of the home, the expansive kitchen is finished with warm cabinetry, spacious counters, double ovens, and a large island ready for cooking or casual meals. It opens easily to a generous family room and dining nook, giving you the space to gather or simply enjoy everyday moments. Two additional bedrooms share a full bath, offering flexibility for family, guests, or a home office. The primary ensuite is thoughtfully updated with dual vanities and a sleek walk-in shower. Beyond the walls, a peaceful backyard awaits with fruit trees, pavers, and room for entertaining or quiet afternoons outdoors. Living here means enjoying the calm of a quiet, established neighborhood while staying close to shopping, transit, and major routes. Families will appreciate access to highly regarded Noble Elementary, Sierramont Middle, and Piedmont Hills High, all known for strong academics.
Location
State CA
County Santa Clara
Area 699 - Not Defined
Interior
Cooling Central Air
Fireplace No
Appliance Dishwasher, Electric Oven, Microwave, Refrigerator
Exterior
Garage Spaces 2.0
Garage Description 2.0
View Y/N No
Total Parking Spaces 2
Building
Story 2
New Construction No
Schools
School District Other
Others
Tax ID 58707001

Listed by Owen Savir Omer Savir, Broker
GET MORE INFORMATION




